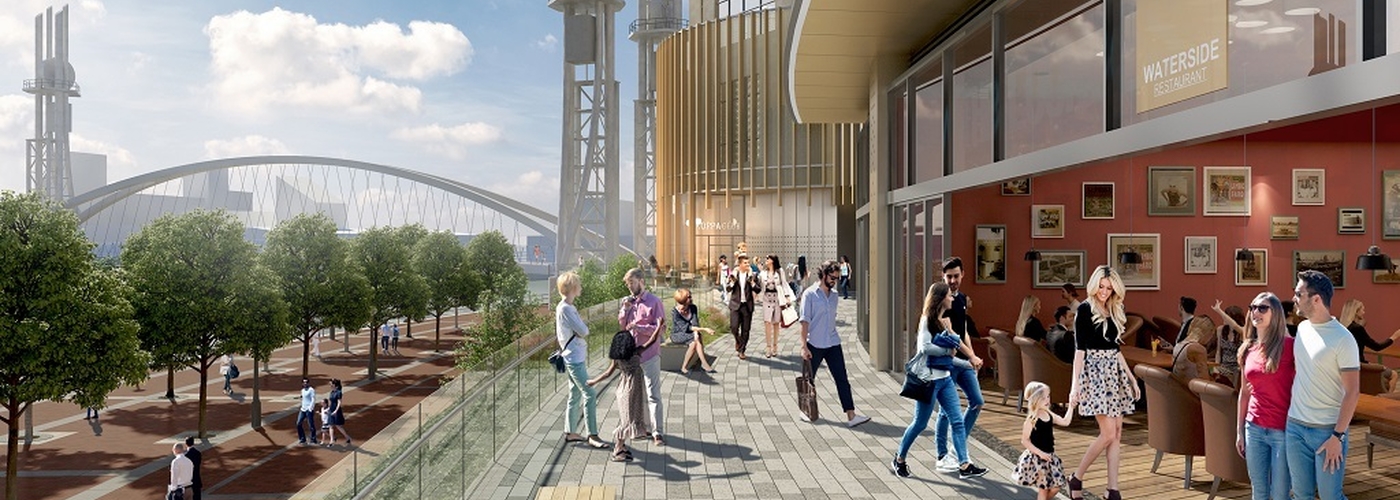Bricks & Mortar part 4 - a new type of architecture, property and planning round-up for Manchester
Fashion is a funny thing. Almost two decades ago, Ian Simpson Architects (now SimpsonHaugh) had a thing for sloping roofs. Think Urbis (now the National Football Museum) and No1 Deansgate. Broadway Malyan then devised The Edge just over the river in Salford. Presumably this was to get away from the straight up, straight down tower. It was as temporary a fashion as kids caring for a tamigotchi. Now wham, bam we have a new fashion. This is the twisty-top building. That’s the official term, we think, at Confidential. Well, it should be if it isn't.
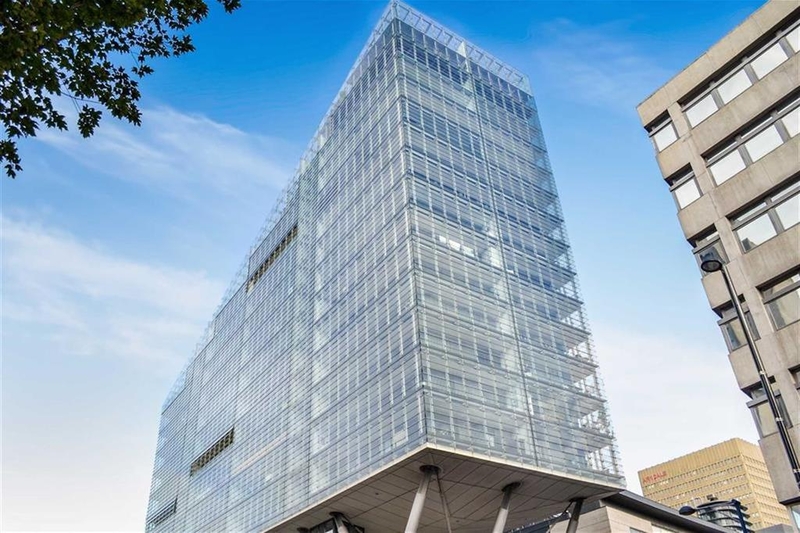
On the Rochdale Canal, close to the new Dakota Hotel, is Burlington House by SimpsonHaugh. This is a lovely and fine twisty-top building, where each turn of the building is intended to talk to the orientation of the adjacent basin, the main canal and the road. In a prime, even paradigm, piece of archispeak (a weird hybrid language) the architects say: "(We are) moving away from the static rectilinear forms of traditional residential blocks towards a more layered and dynamic composition. The volumetric strategy stratifies the building into three distinct layers, which each establish a dialogue and a relationship with the site and surroundings through form, materiality and character." Er, right. A twisty-top building then, albeit an excellent one. You can get your hands on a flat here. P.S: It’s marvellous how SimpsonHaugh has invented a whole new word, never known in the English language: ‘volumetric’. Please, try and use it in the pub tonight.
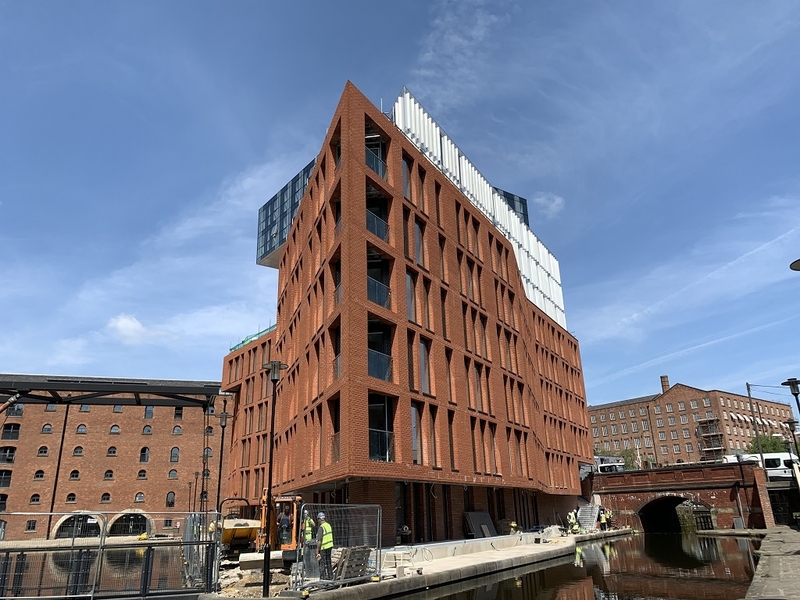
To be fair, the twisty-top, was pioneered by Denton, Corker, Marshall in Manchester on Mosley Street and Spinningfields. But their example has been borrowed by SimpsonHaugh who now have planning approval for 4 Angel Square at NOMA. This eleven-storey building will sit on the corner of Miller Street and Corporation Street and will break ground in 2020. The development manager is MEPC and they intend to deliver 200,000 sq ft of ‘premium’ office space. There will be a ‘hotel-style entrance lobby and reception area, a 2,500 sq. ft external 10th floor roof terrace as well as over 7,000 sq. ft of ground-floor retail space split over two units, together with a separate ground-floor office suite perfect for a start-up or small business’. Given the twisty-top nature of the new building, it was delicious how one article on the subject spelled ‘4 Angel Square’ as ‘4 Angle Square’.
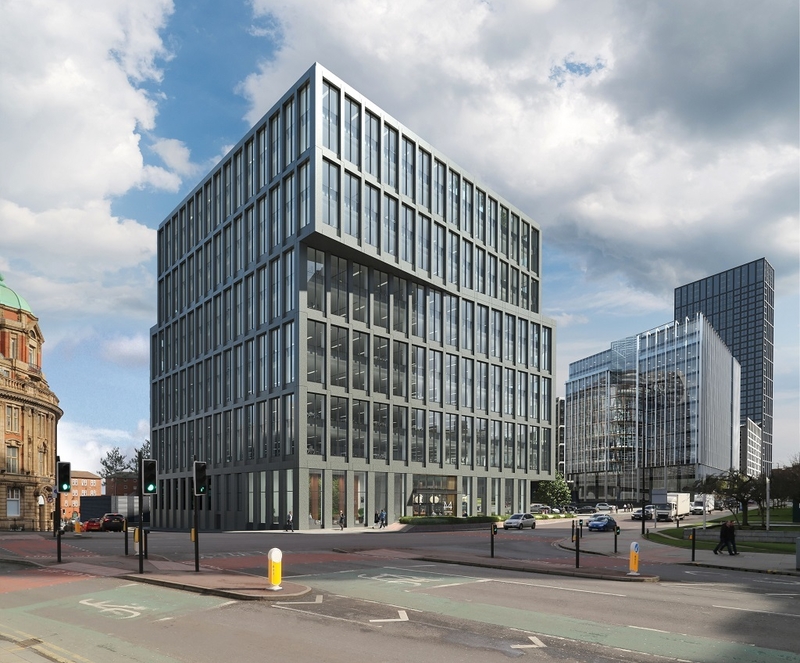
4 Angel Square will mean blood will be spilled - heritage blood. The Edwardian Ducie Bridge Inn, and three nineteenth century buildings, including a good warehouse will be demolished. That seems gratuitous. Needless. Property Confidential understands some old buildings are just crap and should go but, while none of the surviving buildings here are listed or even of great quality, they are a tight unit, a reminder of where the city has come from. Surely it would not have been beyond the wit of NOMA to retain these, create proper loft-living in part of the site and maybe funky office space elsewhere. The Ducie Bridge Inn could have risen again as a great pub. The Arena is down the way and the whole area is on the up, so there would have been plenty of custom.
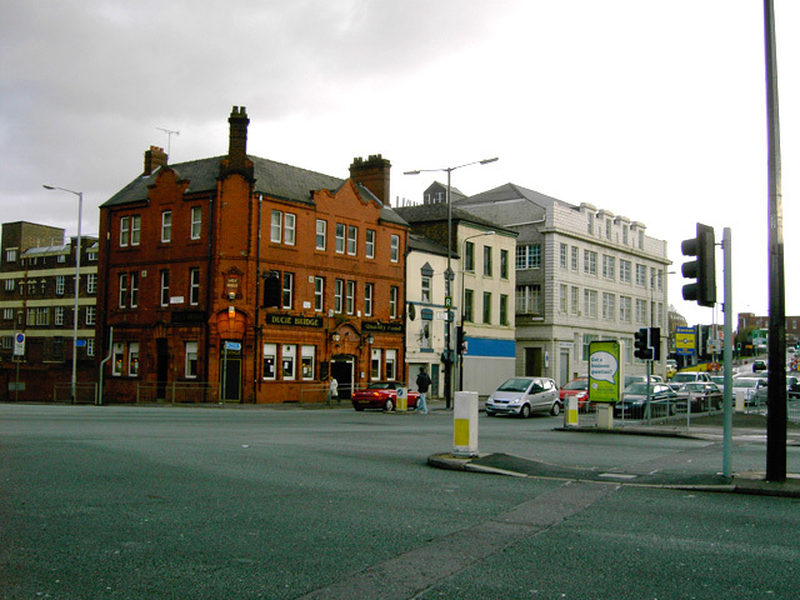
Meanwhile ITV are looking to create a ‘major new’ visitor attraction based on their programmes and history in Salford. This will open next summer as part of the £26m reworking of the Lowry Outlet centre (Is this the 400th reworking, or the 300th?) Property Confidential is hoping the ‘brand immersive’ venture will feature work from what was one of the creative centres of European TV, Granada, now subsumed under the ITV banner. Full details have yet to announced, but we assume there won’t be a Jeremy Kyle section, where guests can assault staff, each other and the exhibits.

The ITV plan is part of making the Lowry Outlet more of a destination than it currently is – or isn’t. The first major change, visible to shoppers and passing Manchester United fans, will be The Watergardens, creating a south facing 30,000sq ft restaurant terrace. This will look out over the Ship Canal’s old ship turning circle - although why the Lowry Outlet turned its back on its most valuable asset, the canal view, in the first place is anyone’s guess. Let’s hope they go for more interesting operators than those they have at present. Jeez, the Lowry Outlet has a Harvester pub. Why, oh why?
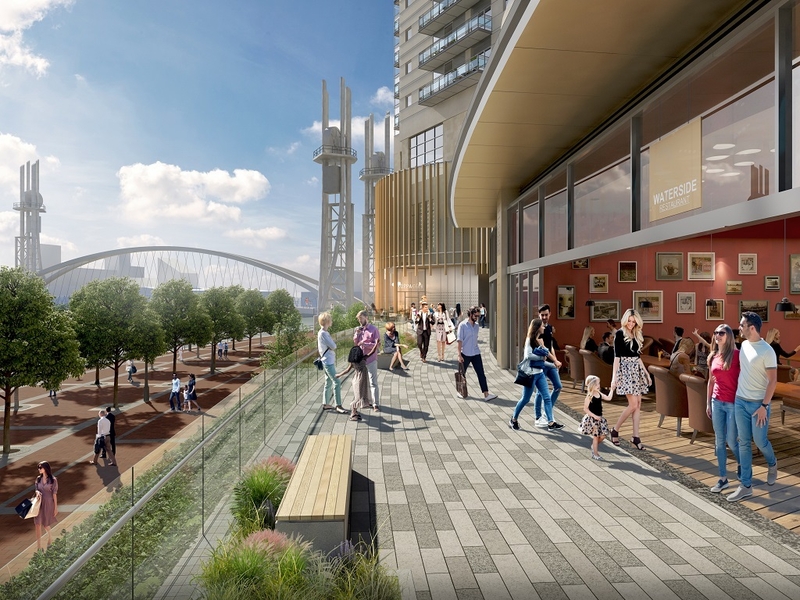
There seems a mix of response to the news the proposed building at 20-36 High Street is to be deferred. The architects FCBStudio (Feilden Clegg Bradley) described it as a ‘new 22-storey building (that) will provide around 360 homes in a mix of one, two and three bedroom apartments close to jobs, facilities and transport, contributing to Manchester’s continued housing needs'. The £79m development from CEG has been deferred to refine the proposals over the thorny issue of affordable housing. Property Confidential wonders whether affordable housing should even be a consideration in the core city centre, surely this area should be market-led. Social engineering, as happened with slum clearance post WWII, was at best problematical, at worst a disaster. Of course, contributions from developers should go to social housing but, maybe, outside the central core.
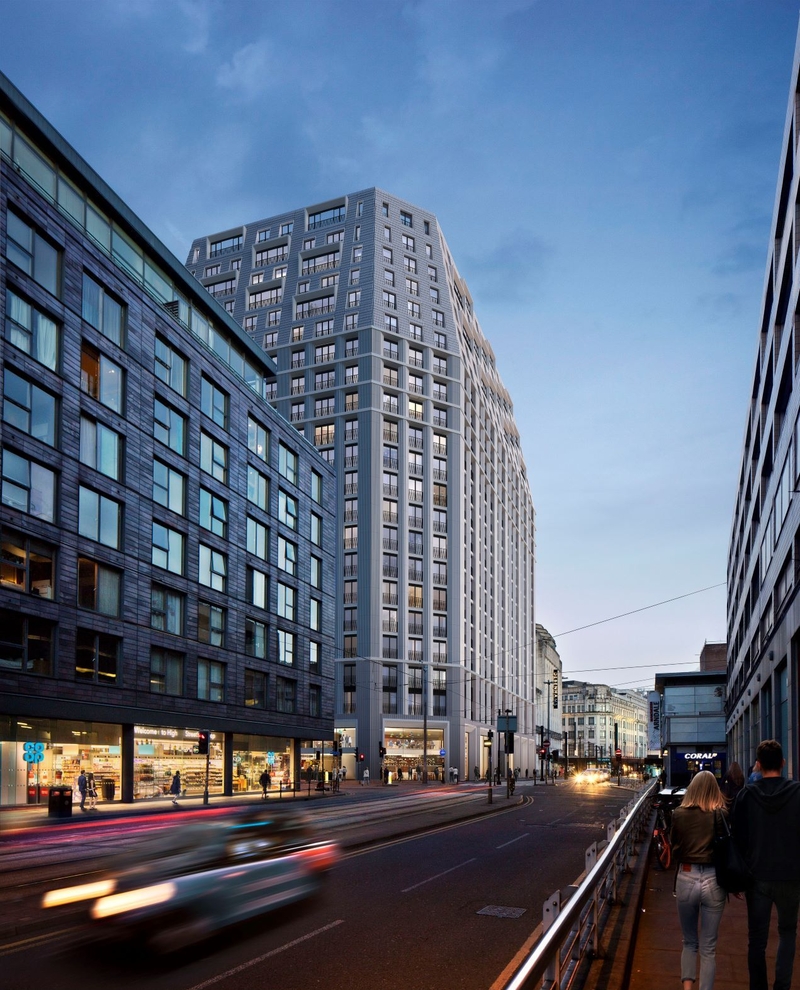
The design of the proposed 20-36 High Street reflects the nearby Art Deco of Debenhams. It is strong, assertive and very clear. FCBStudios is a superb practice which gave the city the fine Manchester School of Art, featured here as one of our best new buildings of the last ten years. By the way, the current market stalls on Church Street would have survived the design within a purpose built area adjacent to the crap beige seventies carpark further down the street. The existing 1960s Brutalist block at 20-36 High Street would be demolished - was the architect of this Leach, Rhodes, Walker, anybody know? This hard-nosed structure includes the site of Ruby Lounge where many a Confidential-bod has misspent time. It was a Yates' for a while too, where bespoke Aussie wines were on offer for the truly serious drinker.
Manchester’s architectural scene is fascinating because it is diverse, a lexicon of styles through the ages. Brutalism is part of that. Maybe the way is open now to thinking of how the existing building can be re-used, if only for the short-term. What about a Manchester Museum of Architecture? Property Confidential would love to curate it.





